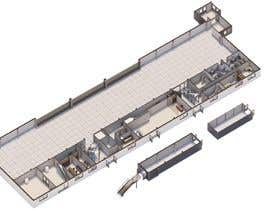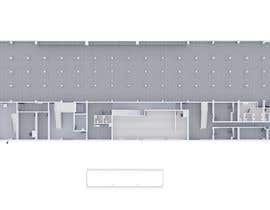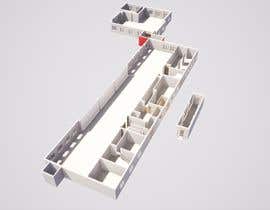Convert a 2D .dwg file to 3D in .png format
- Statusi: Closed
- Çmimi: €60
- Kandidaturat e marra: 18
- Fituesi: alvarorodriguez
Përmbledhja e konkursit
We are creating an interface for a buiding management system and we need 3D view per floor.
But we have only 2D files in DWG.
We wish to work with someone able to make great 3D drawing based on these files.
In attached, the .dwg file where we see a building with offices and small meeting room on the basement for the contest.
The Example.png file is an example of a small office with the result of what we would like to see.
The complete project will be around 40 sheets to draw.
Thank you for your future model for this contest.
Aftësi të rekomanduara
Vlerёsimi i punёdhёnёsit
“Someone with skils and creativity that I need.”
![]() Denorme, Belgium.
Denorme, Belgium.
Punimet mё tё mira nga ky konkurs
-
muhamadtaufiq5 Indonesia
-
monikagorska1991 Poland
-
muhamadtaufiq5 Indonesia
-
shensh Egypt
-
Derivator Czech Republic
-
Derivator Czech Republic
-
Derivator Czech Republic
-
misalpingua03 India
-
misalpingua03 India
Këndi publik i sqarimeve
Si të fillosh me konkurset
-

Posto konkursin Shpejt dhe thjeshtë
-

Merr shumë propozime Nga e gjithë bota
-

Zgjidh kandidaturën më të mirë Shkarko dokumentet - E thjeshtë!


























