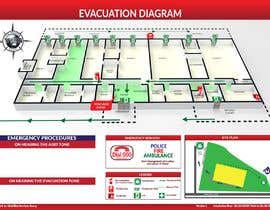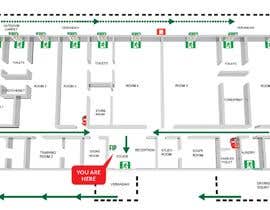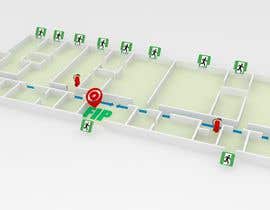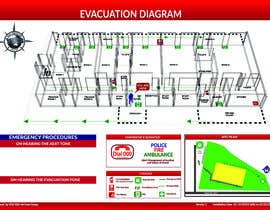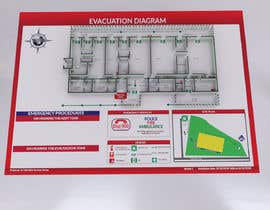Change a 2D Evacuation Diagram to 3D
- Statusi: Closed
- Çmimi: $25
- Kandidaturat e marra: 7
- Fituesi: Arkhitekton007
Përmbledhja e konkursit
I require a designer to be able to transform the attached Evacuation Diagram from a 2D to an impressive 3D layout of the floor plan and fire fighting equipment and exit signs/paths.
I dont mind if the complete positioning and layout of the items/text/pictures around the floor plan is moved to make it more eye catching.
The main goal is to make people say "WOW"!
I have attached some basic example JPEG's of similiar designs but I want it to look more appealing.
I have attached the PDF which is the main file (Generic Evacuation Diagram) which is the file that you will work off.
I am open to ideas and encourage you to be as creative as possible.
Completed work will be supplied in the source file and PDF
If you need further clarification, please ask.
Aftësi të rekomanduara
Vlerёsimi i punёdhёnёsit
“very talented and will use again”
![]() vitalpulse, Australia.
vitalpulse, Australia.
Punimet mё tё mira nga ky konkurs
-
Arkhitekton007 Qatar
-
aniballezama Venezuela
-
Arkhitekton007 Qatar
-
aniballezama Venezuela
-
jalamrathore Pakistan
-
azamir1995 Colombia
-
kartikv1 India
Këndi publik i sqarimeve
Si të fillosh me konkurset
-

Posto konkursin Shpejt dhe thjeshtë
-

Merr shumë propozime Nga e gjithë bota
-

Zgjidh kandidaturën më të mirë Shkarko dokumentet - E thjeshtë!

