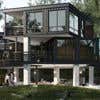
Residential Pole Barn (stamp needed)
$250-750 USD
Paguhet në dorëzim
I have a set of plans from the Menards pole barn design software along with the BOM from Menards that their Truss company put together for me. They put together the whole package right down to the screws with full BOM and drawings. It is a 40 wide x80 long x 16 high. Wood barn. Metal roof and siding. Simple. I need someone with a license to look over the existing plans and stamp them. Since the barn is above 14 feet high, the county requires a stamped plan.
ID Projekti: #32016077
Rreth projektit
Është zgjedhur fitues:
8 profesionistë freelancer dërguan një ofertë mesatare prej $338 për këtë punë
STRUCTURAL ENGINEER HELLO, I have gone through your REQUIREMENTS, and I believe I have the PERSONNEL AND SKILL needed to finish this project. I have done numerous of these projects before. I have over 8 YRS experience Më shumë
Hello there! Hi there. I've carefully read through your job post here in FREELANCER, I am a passionate engineer and qualified. I have completed Mechanical Engineering and thereafter, MS in Industrial Management. I Më shumë



