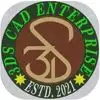
Make a CAD file out of pdf
$30-60 CAD
I përfunduar
Postuar almost 2 years ago
$30-60 CAD
Paguhet në dorëzim
Tasks
1. I have a pdf file of a schematic (like a flow diagram). I need someone to make a AUTOCAD file out of it.
2. I have the blocks used for AutoCAD. So u will be using my blocks to input the information.
3. The blocks have the option to input information into them. So double click the blocks and u can edit the information.
4. I am attaching the following
-----pdf file that needs to be made in AutoCAD,
-----the Legend sheet which should be used for the blocks,
-----a sample file where u can see what to expect as result.
-----The working sheet (AutoCAD file where u need to work).
ID e Projektit: 34312432
Rreth projektit
80 propozime
Projekt në distancë
Aktive 2 yrs ago
Po kërkoni të fitoni para?
Përfitimet e ofertës për Freelancer
Vendosni buxhetin dhe afatin tuaj
Paguhuni për punën tuaj
Përshkruani propozimin tuaj
Është falas të regjistrohesh dhe të bësh oferta për punë
80 profesionistët e pavarur ofrojnë mesatarisht $46 CAD oferta për këtë punë

6,6
6,6

6,2
6,2

6,2
6,2

5,4
5,4

5,1
5,1

5,3
5,3

4,7
4,7

4,8
4,8

5,0
5,0

4,7
4,7

4,3
4,3

4,0
4,0

3,2
3,2

2,8
2,8

2,2
2,2

2,8
2,8

1,4
1,4

0,8
0,8

1,0
1,0

0,0
0,0
Rreth klientit

Calgary, Canada
0
Mënyra e pagesës u verifikua
Anëtar që nga gush 7, 2022
Verifikimi i klientit
Punë të ngjashme
$250-750 USD
$250-750 NZD
€18-36 EUR / hour
$10-30 USD
$250-750 USD
$2-8 USD / hour
$250-750 USD
₹100-400 INR / hour
$250-750 CAD
$30-100 AUD
$250-750 USD
£250-750 GBP
$10-1234 USD
$30-250 USD
$10-30 CAD
$30-250 USD
$8-15 AUD / hour
€30-250 EUR
₹1500-12500 INR
₹750-1250 INR / hour
Faleminderit! Ne ju kemi dërguar me email një lidhje për të kërkuar kredinë tuaj falas.
Ndodhi një gabim gjatë dërgimit të email-it tuaj. Ju lutemi provoni përsëri.
Po ngarkohet shikimi paraprak
Leja u dha për Geolocation.
Seanca e hyrjes ka skaduar dhe ke dalë. Hyr sërish.












